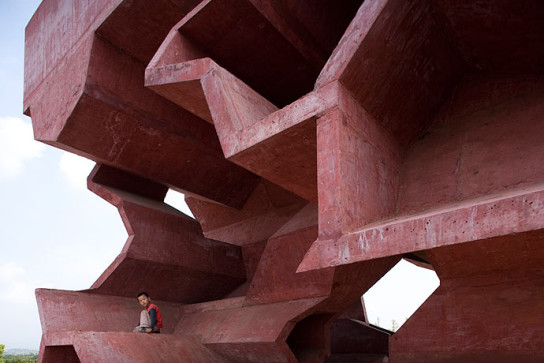Architects: Arata Isozaki
Location: Joshua Tree, USA
Year: 2011
Photographs: Iwan Baan
Read moreYour Custom Text Here

Curated by Ai Weiwei Location: Jinhua, Shanghai , China Year: 2007 Photographs: Iwan Baan
Architects: Till Schweizer, Christ&Gantenbein, Tatiana Bilbao, HHF architects, Liu JiaKun, Wang XingWei, Buchner Bruendler, Chen ShuYu, Wang Shu, Ai Weiwei, Toshuko Mori, Erhard An-He Kinzelbach, Johan de Wachter, Fernando Romero, Herzog&de Meuron, Michael Maltzan, Zhang YongHe
"The idea is that half of it is above ground, and from this particular angle it looks like a normal house with a pitched roof. From the other side, however, you can see that in fact half of it is submerged - in section the building is hexagonal. The pathways in the forecourt are also hexagonal, in fact. The building is a single long slab, cast in reinforced concrete." /Ai Weiwei










































+

Master of Plaster // Rachel Whiteread
Rachel Whiteread studied painting at Brighton Polytechnic and sculpture at the Slade School of Fine Art. Using plaster, rubber and resin, she makes sculptures of the spaces in, under and on everyday objects. Her work operates on many levels. It captures and gives materiality to the sometimes unfamiliar spaces of familiar life (bath, sink, mattress or chair), transforming the domestic into the public; it fossilises everyday objects in the absence of human usage and it allows those objects to stand anthropomorphically for human beings themselves.
Her choice of subject-matter reflects an awareness of the intrinsically human-scaled design of the objects with which we surround ourselves and exploits the severing of this connection, by removal of the object's function, to express absence and loss. Her early work allowed autobiographical elements. Later works move towards the expression of a universal human position, and their titles become correspondingly more prosaic.
She won the Turner Prize in 1993.
She lives and works in London.








Text: Tate.org
Photography: Courtsey of Tate.org, Gagosian Gallery


Architects: realarchitektur Location: Berlin, Germany Year: 2007 Photographs: Hanns Joosten, Noshe, Ailine Liefeld
// Kivik pavilion by David Chipperfield + Antony Gormley
David Chipperfield Architects and artist Antony Gormley have designed the Kivik Art Centre in Österlen, Sweden. The concrete structure consists of three parts with equal volumes: an enclosed space in the base, an open viewing platform further up and a tower with spiral stairs leading to an 18m high viewing platform.
Gormley says: "I see the work as a meditation on the status of sculpture and architecture and their respective relationships with light, mass and space using the material most associated with modernity: concrete."
Kivik Pavilions is a project that combines architecture with art and design. Fundamental are issues of environmental solutions, a symbiosis of the landscape and the pavilion, and corporate partnership with industries in the region. The latest pavilion was created by architect Petra Gipp and visual artist Runa Islam in 2011
For more about Antony Gormley check our recent post here.
Photographs by åke e:son lindman + gerry johansson

// Installation Art + Sculptures by Antony Gormley
British artist Antony Gormley is widely acclaimed for his sculptures, installations and public artworks that investigate the relationship of the human body to space. His work has been widely exhibited throughout international exhibitions.
The objects hover between being architecture and being an image of architecture. Contained objects in a defined internal space.
In the Ropac Gallery installation, all the lights were removed and the frames were painted with two layers of phosphorescent paint that absorbed light during the day and emitted it at night. In the night-mode the work assumes an unstable position between the virtual and the real.
For more news check his page for an insight into his art practice and the studio.

all images courtesy of Antony Gormley